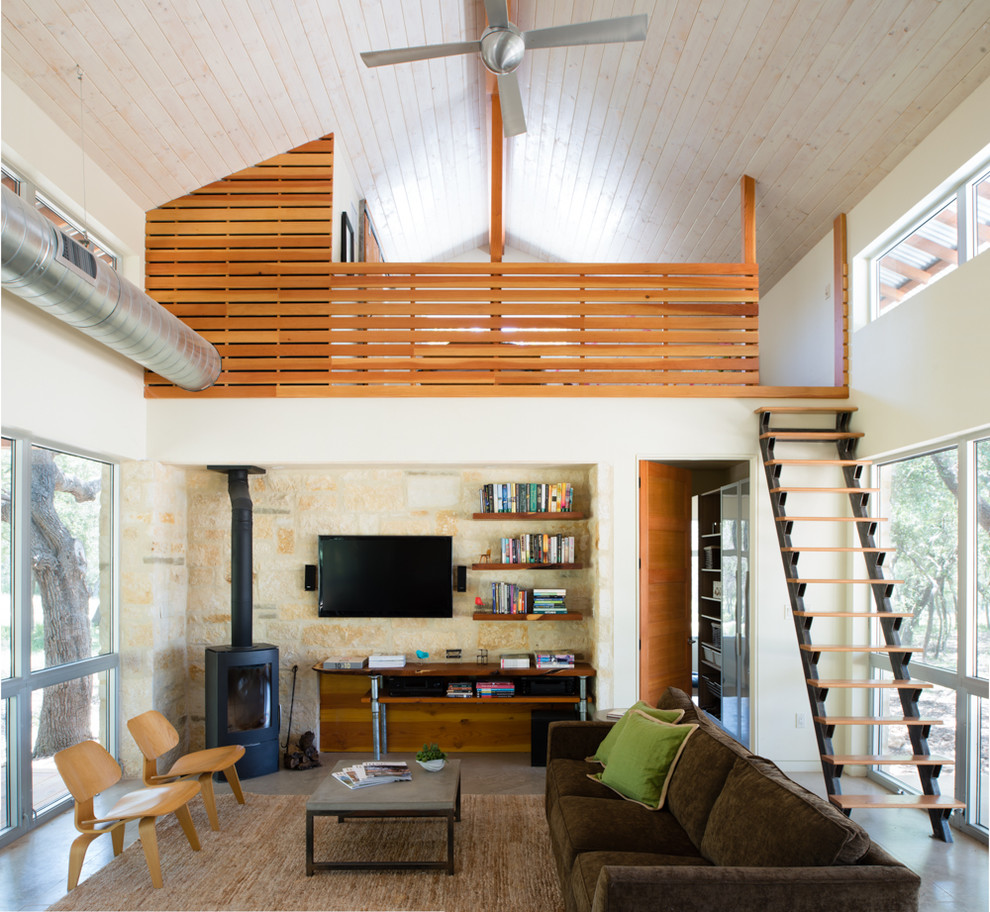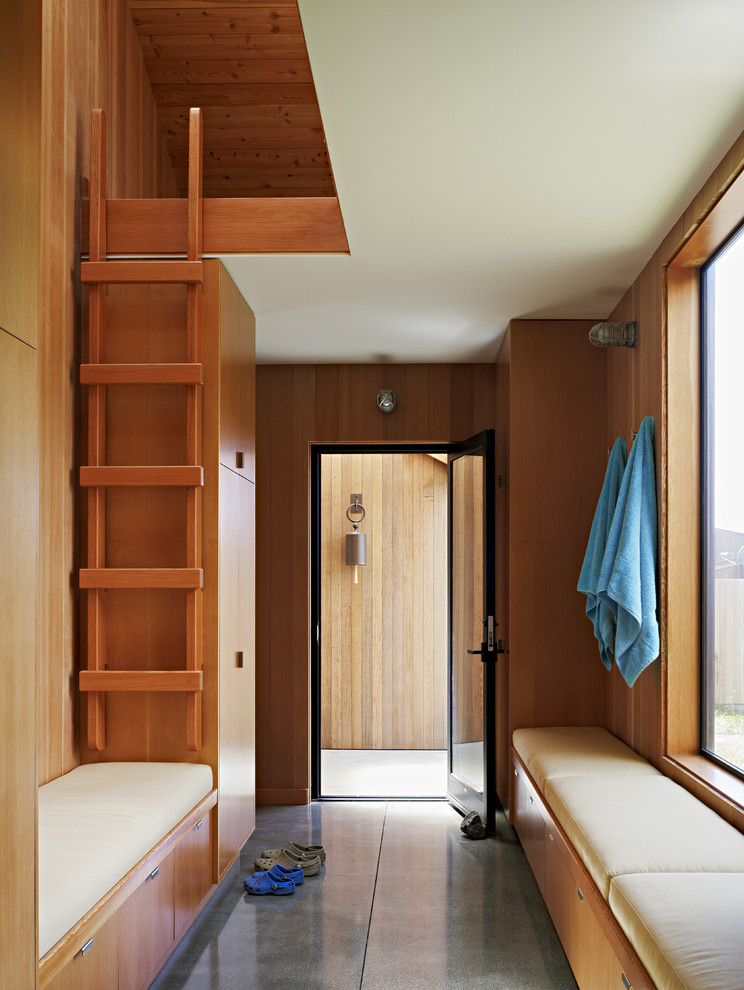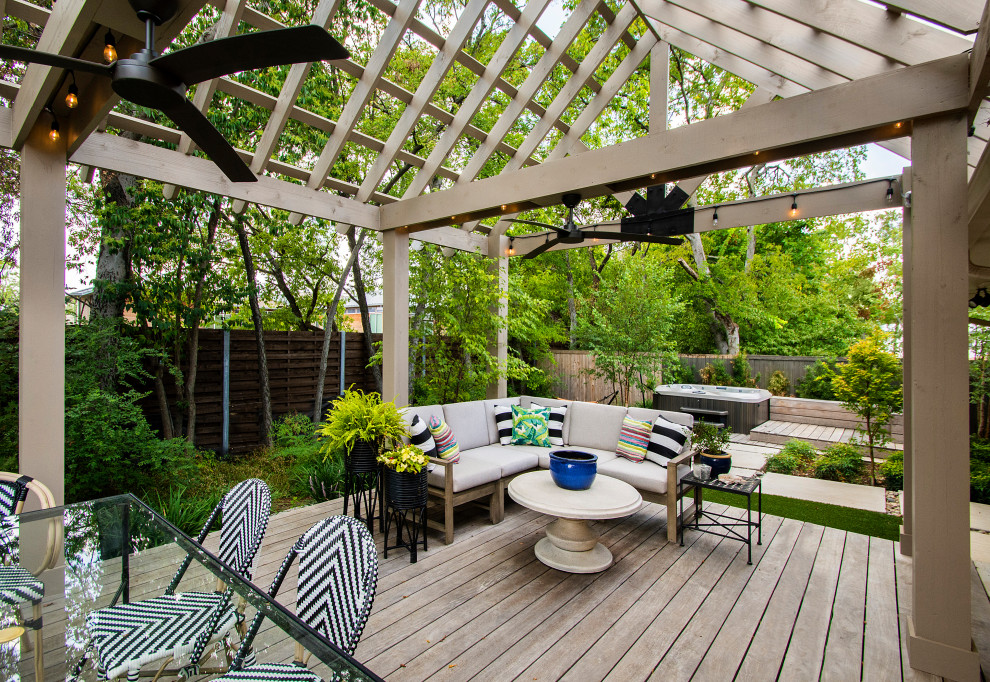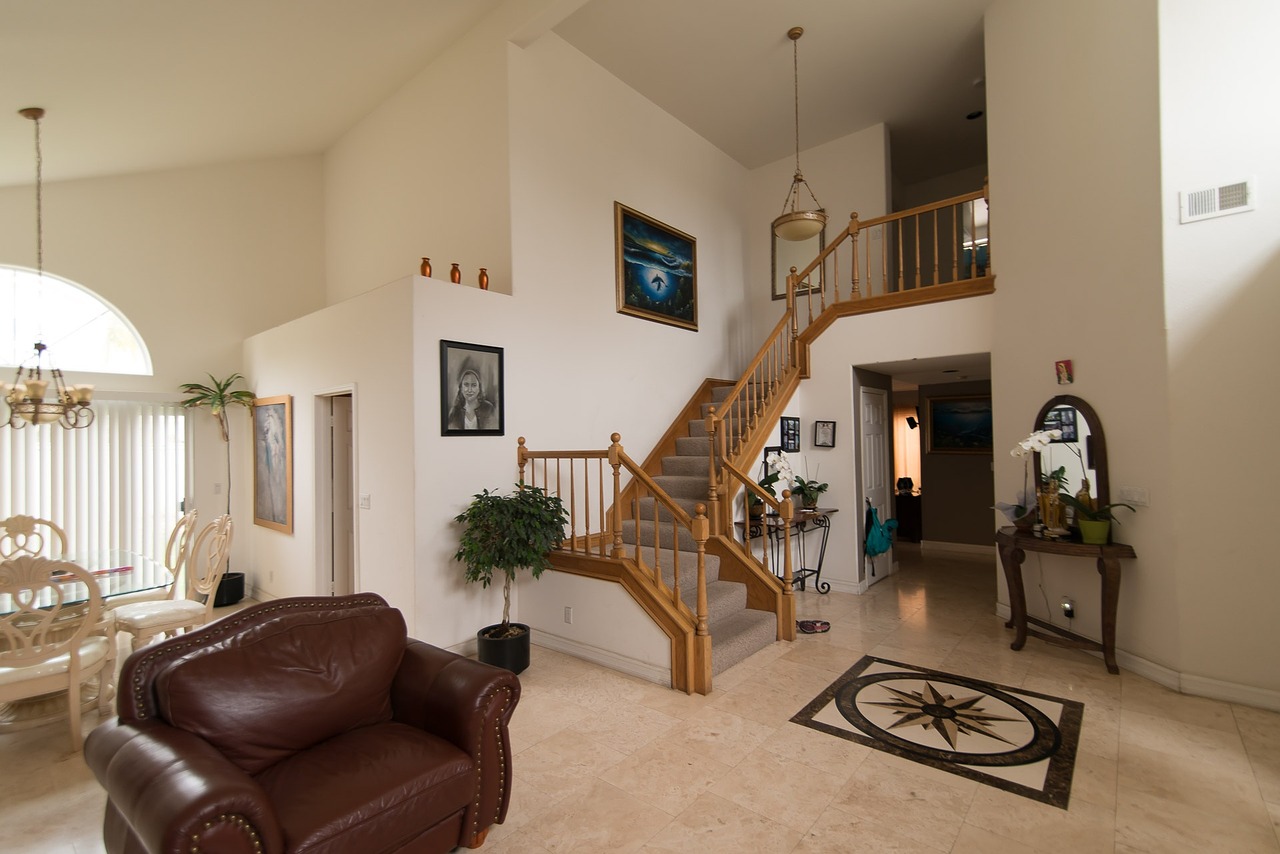Before planning to add a living space to your house through building out, try to consider building up instead. The most cost-effective way to achieve this is by building a loft. It is an open area just below the roof, unlike an attic which is considered to be enclosed. Just in case you already have it in your home for storage purposes, you might want to consider having a conversion to maximize the space for additional enjoyment. This article will serve as a loft conversion guide for you to make the most out of this commonly wasted space. Read on to find out tips on how to achieve this.
Create a plan and evaluate.
Building a loft or doing a loft conversion requires time and planning. It is extremely important to assess your roof space by evaluating the walls and ceilings as well. By now, you should also know how you want to use the area – playroom, study room, office, guest room or media room. Make sure to submit your plans to a building control body or the local authority for consultation and approval. Doing so will ensure that your building project will meet the building regulation requirements.
Hire qualified builders.
Regardless of who will do the labor, you must bear in mind that a poorly constructed loft can end up costing you more money in the long run. It is highly recommended to appoint an architect and qualified builders to avoid this. You can go to a design and build company, like houseup, who can help take care of the whole process for you. From helping with planning application, to finding the perfect architect and builders for you. Moreover, if you want to sell your house in the future, you will be more confident to add a more desirable value to the original price of your property. For instance, a prospective buyer will surely check the approved papers from the local authority, so it is important to consider the legalities of the loft construction or conversion.
If you are on a tight budget and you are a DIY enthusiast, you may want to employ qualified builders to build a shell loft instead. They will assemble the floor, windows and do other significant tasks. You will then carry out the rest of the work.
Photo by Prentiss Balance Wickline Architects
Be practical in terms of materials, roof access, and storage.
Be sure to use the highest quality materials you can afford. You can purchase your materials directly from building manufacturers rather than shops. You can also find great deals from online stores.
Photo by Koch Architects, Inc. Joanne Koch
You can access your loft using a simple ladder or a staircase. With a simple ladder, the floor space is opened up and, of course, it is cheaper than a staircase. On the other hand, if you are planning to use the loft as a guest room, then opt for a staircase for your guests’ convenience. A spiral staircase is a space-efficient option.
Photo by Malcolm Davis Architecture
Use tall, built-in shelves to add an illusion of higher ceiling. Furniture, like a daybed, with built-in hidden storage is worth the investment. You can also use the eaves space behind the walls as storages.
Photo by Ninebark Design Build LLC
Building a loft or doing a loft conversion project is not a simple task. Whether you want it for additional living space or for the reason of increasing your property’s value, it is a must to plan accordingly to ensure that your loft living will work at its best.
















