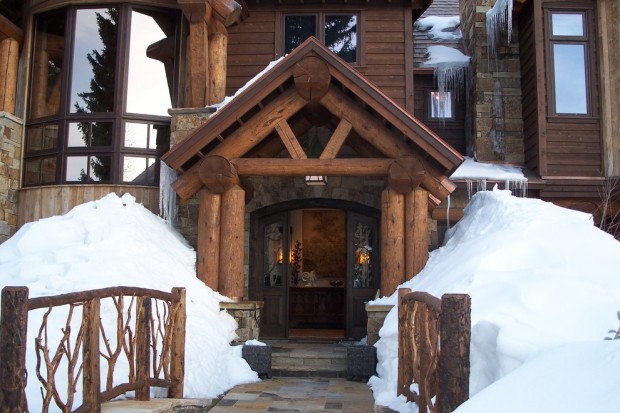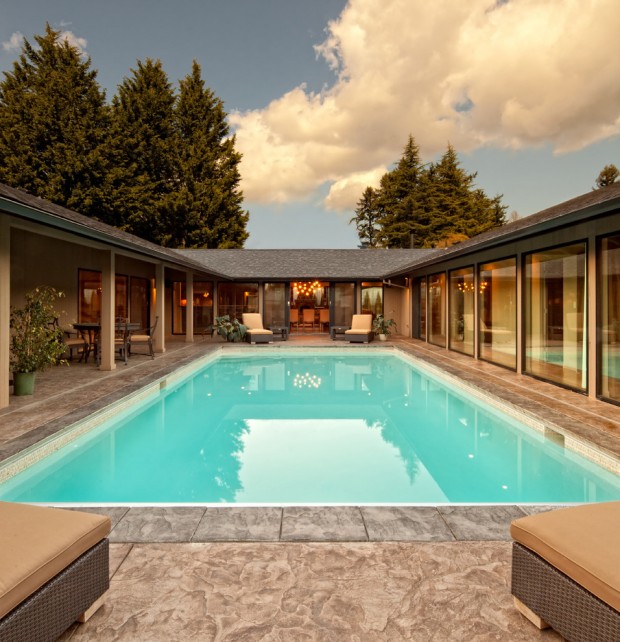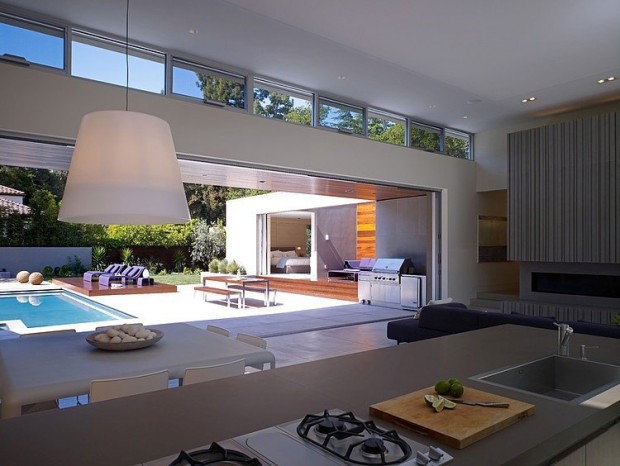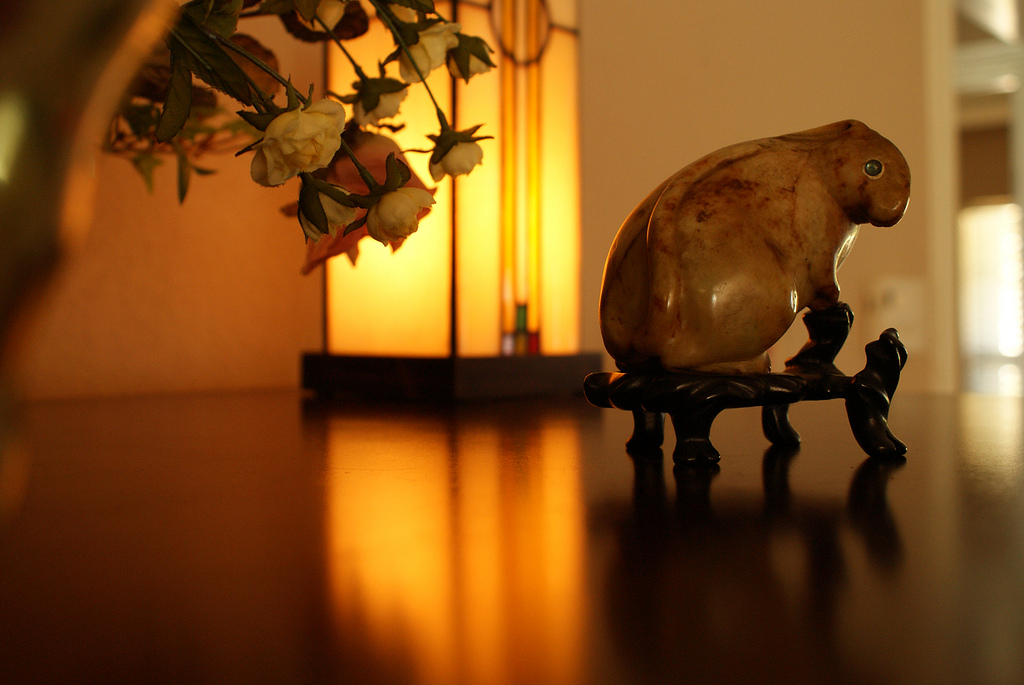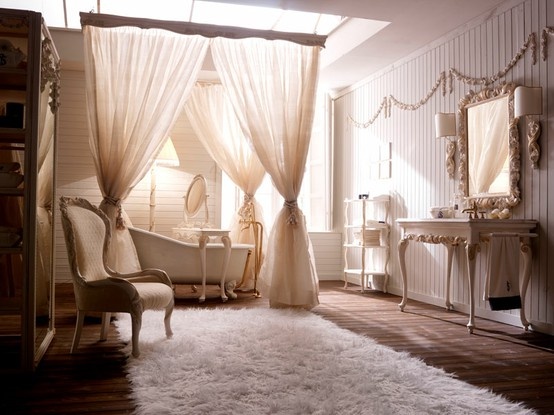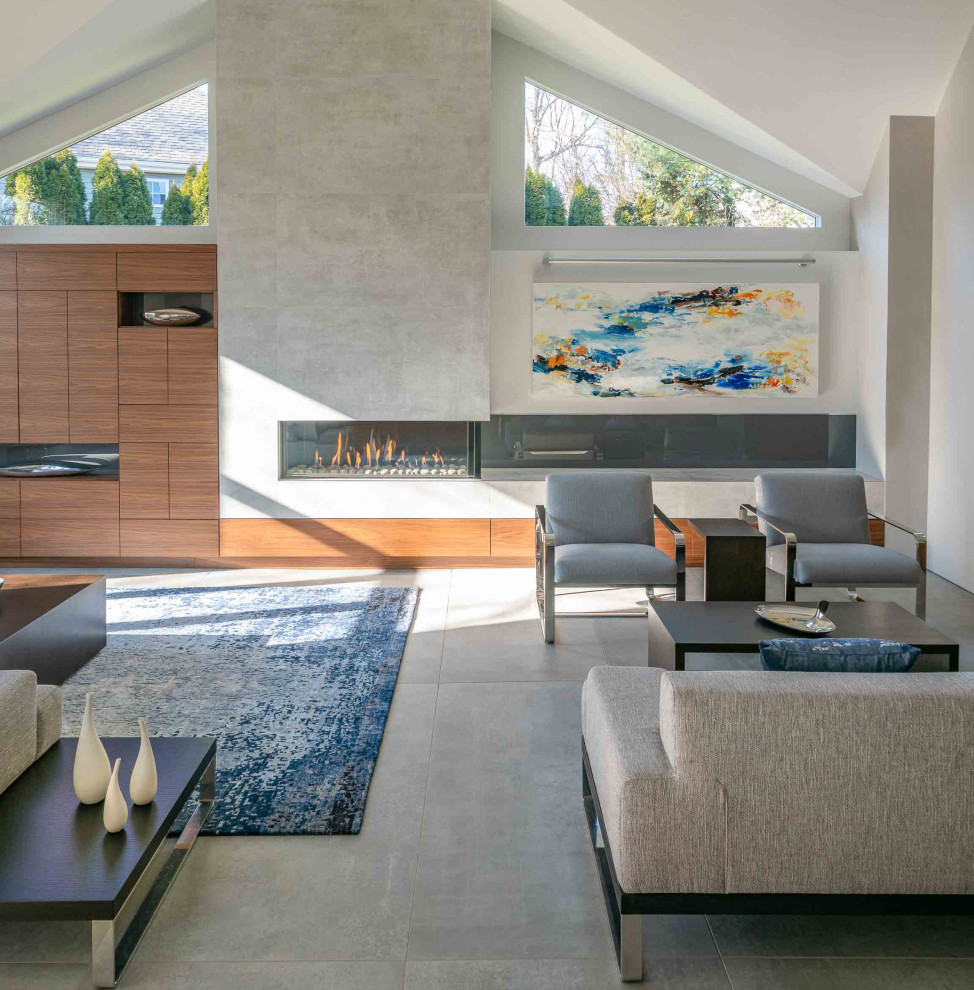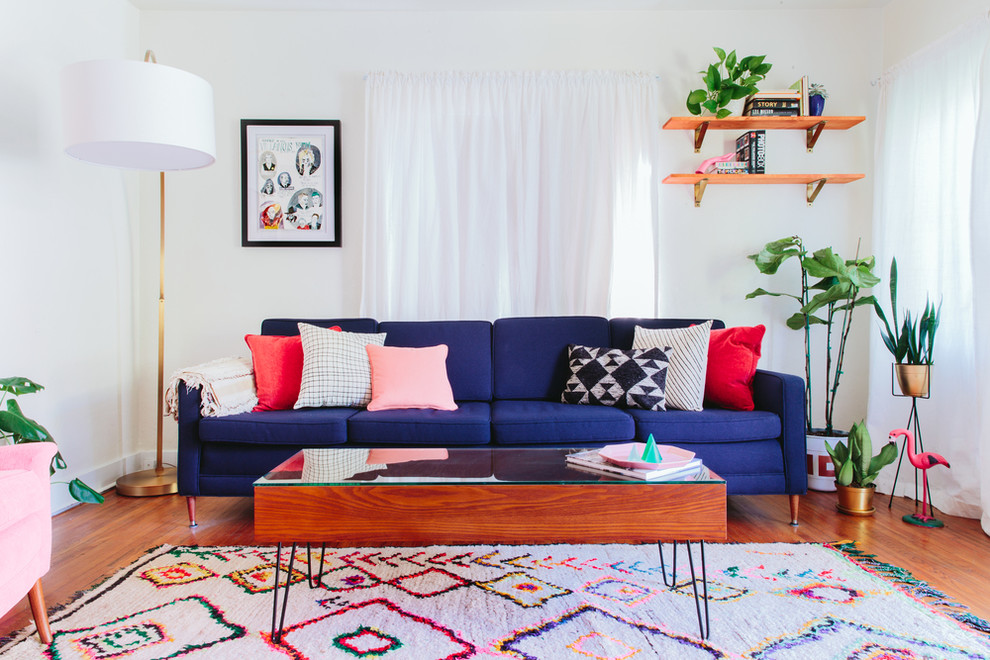There is no shortage of ideas on how to design a u-shaped house. On first thought, a u-shaped house might seem very inconvenient, and more like a huge u-shaped hallway rather than a house, but with innovation and creativity, you can design your house to become a masterpiece. If you can afford, your u-shaped abode will look grand! Strike up the entrances and make use of the peculiar angles. Fill up the cavity in the middle to make the whole place look more fascinating. Here are some great ideas for U shaped home design.
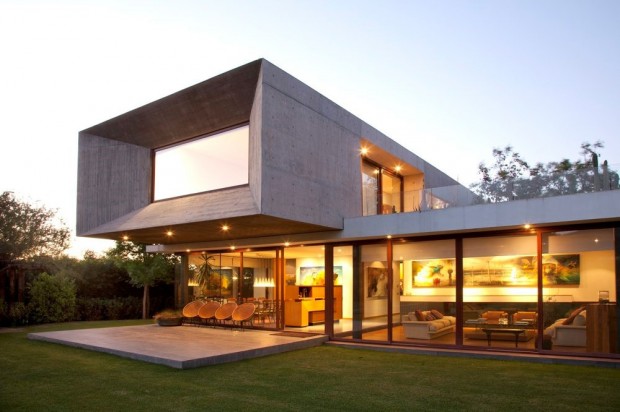
Three-pronged attack
This eye catching structure has two balconies on both sides of the central cavity, with the main entrance located in the middle. The cavity is filled with a swimming pool, and the open spaces below the balconies are shaded and made into patios. Plant coconut trees on the side walls, as they look good with watery themes. Create a lawn on one side if you’ve got some space, or use it to park your vehicles. This simple yet elegant double story u-shaped house is truly magnificent.
The linkage
You can have two separate sections of the house: the left and the right, and to link them, you can create a central hallway that connects both the parts. You can use the leftover space in the middle of the two sections of your house to create a relaxed outdoor patio, where you can sit and enjoy your mornings and evenings. You can create a green lawn with flowering plants and a few trees which would provide shade in a few years.
Grand entrance
One of the ends of your u-shaped house should start with a driveway and of course, a garage. Next to it, deep inside the ‘U’, make the main entrance. On one of the sides of the driveway, create a large garden illuminated by warm lights. You can create a sunroom on the other end of your u-shaped house!
Image by Dindy Foster Interiors & Associates via Flickr
U-pool
If your house is large and has a very deep ‘U’ you can construct a pool in the middle, and surround it with rooms on 3 of its sides. Of course you will also connect them to each other from inside, but create a door for every room that opens out towards the poolside. On one of the sides, create a glass-wall from where the whole pool is clearly visible, and there, create a living room and a dining area. Place tables, chairs, and couchesaround the pool. Functional and stylish at the same time!
Image by Giulietti Schouten Architects via Houzz
Create a courtyard
This idea works exceptionally well with both single and double storied houses. Be sure to make fill the cavity with fresh, green grass, and place some furnishings on it. You might want to create a waterproof canopy that can be put up or removed as required. This way, you can protect your grass and furnishings from the effects of weather, and you can regulate light and exposure as well!
Long road
If your ‘U’ is symmetrical and you want an entrance in the middle, use winding pavestones to create a road that leads directly to it. Cover it with grass, stones and plants that would blend naturally. On the grass, you might want to place some trendy outdoor furniture for relaxation. In this plan, you have the liberty to allocate your rooms without any restrictions due to the way it’s constructed.
With odd constructions, you can create innovative structures. Make house a fabulous one by following these ideas for U shaped home design, and you’ll end up with a brilliant masterpiece.

