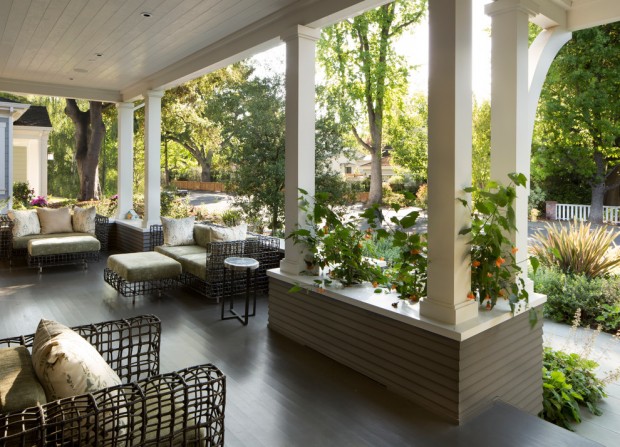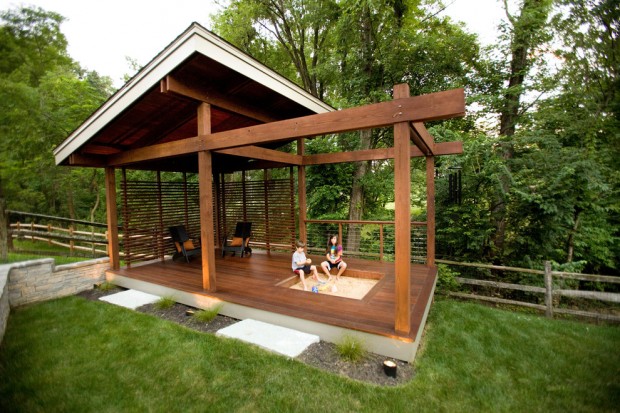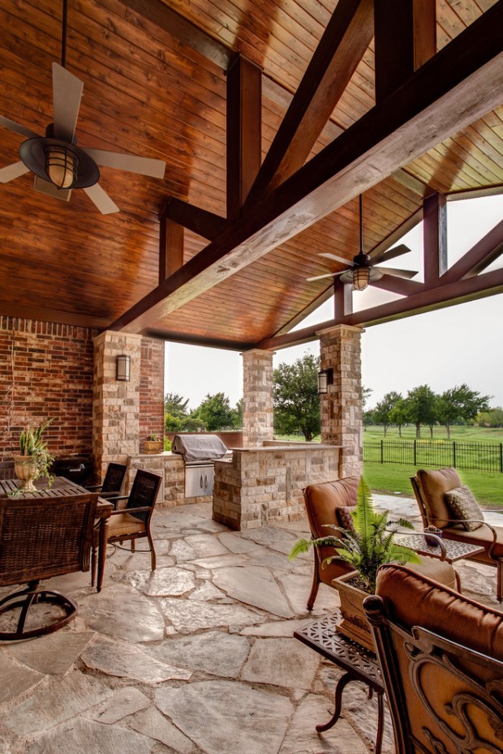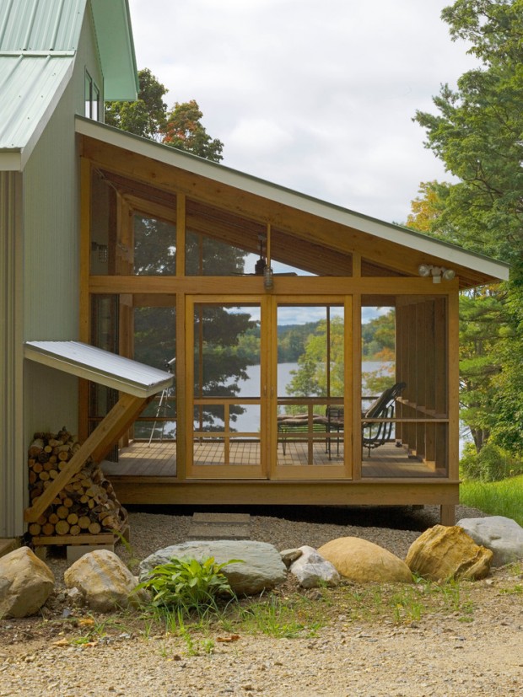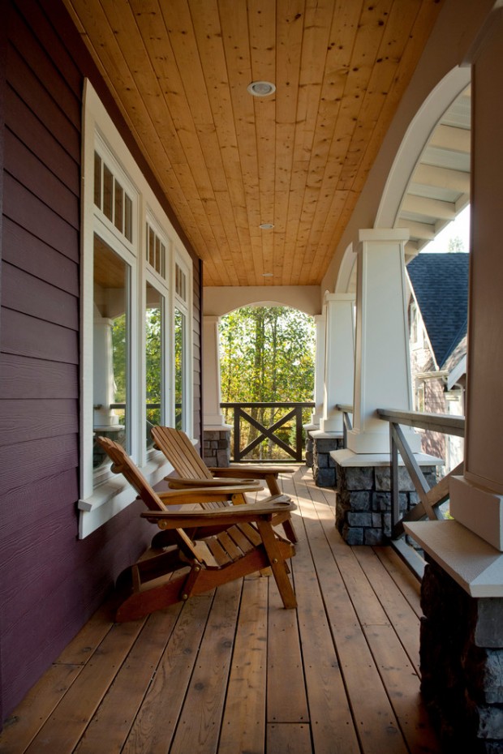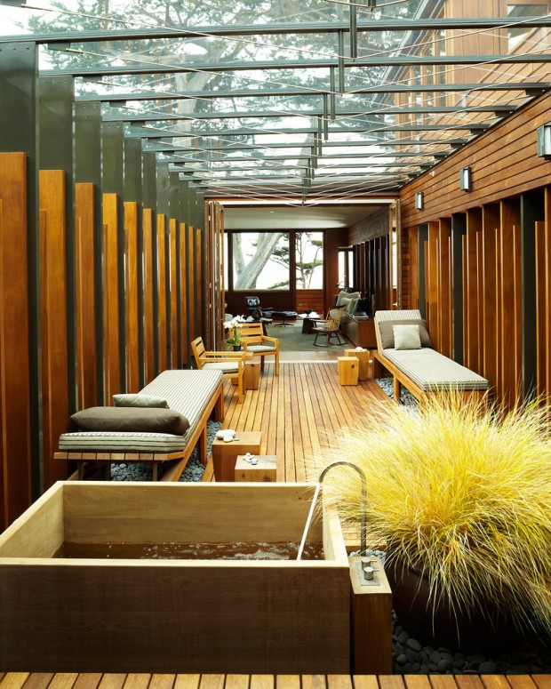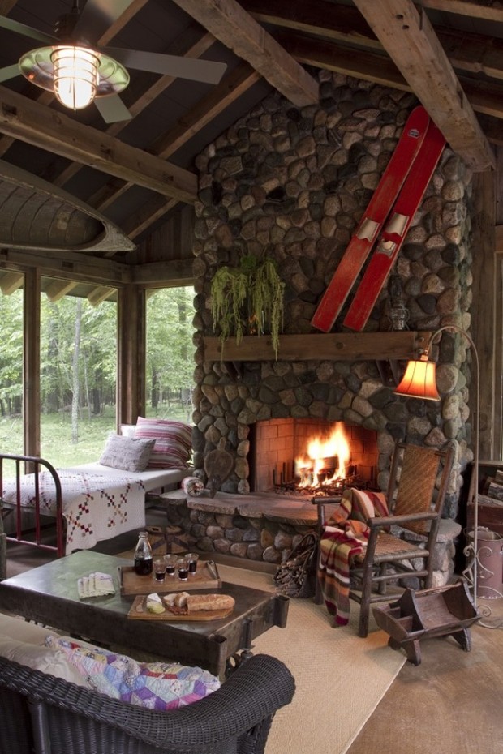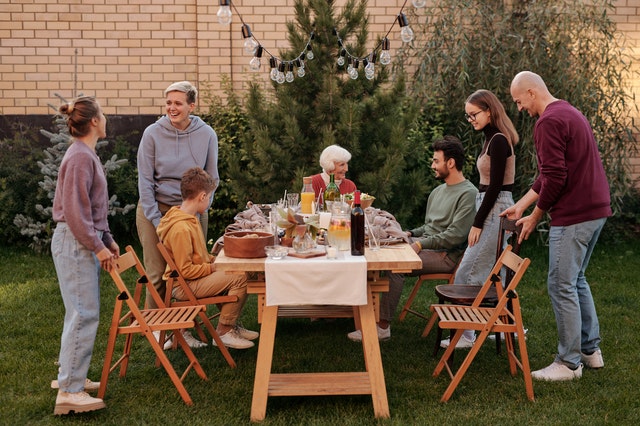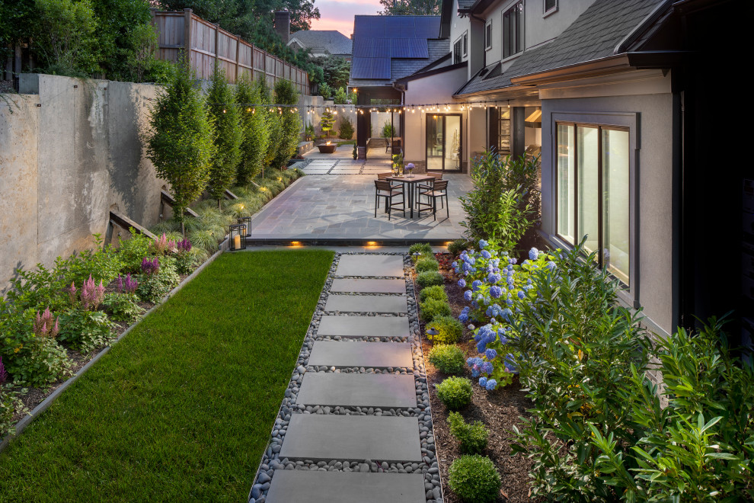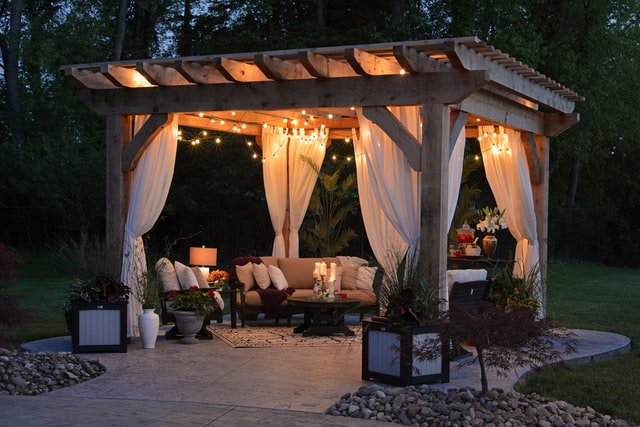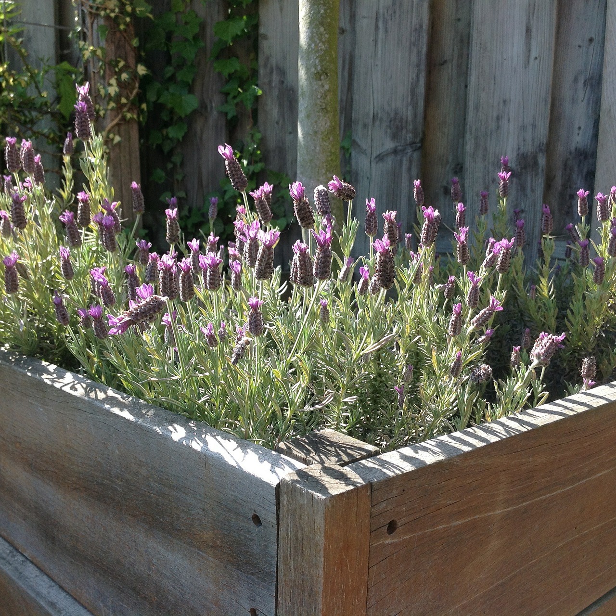Porch is a construction external to the walls of the main building. The word porch comes from old French porche. The main purpose of a porch is to have a sufficient space before the house where you can get a comfortable pause before entering the house.
There are many kinds of porch designs. You can see some in this article. Some are open and just covered with roof, others may be closed with windows or plastic covers.
Every home, if there are conditions, should have this kind of space. It is perfect for the rainy days to be out and enjoy the fresh wet air, or if you want to really leave your home but not go far.
Lincoln Home in Boston
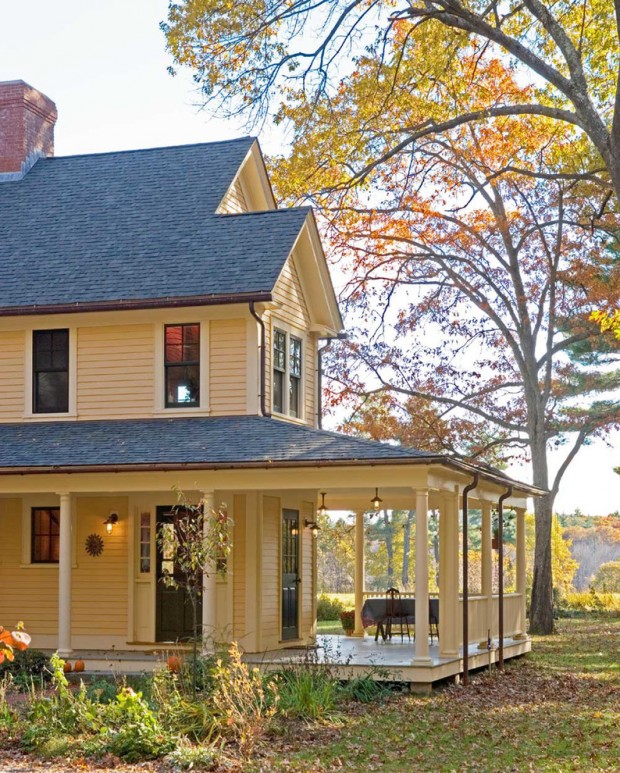
Image by Sheldon Pennoyer Architects via Houzz [Richard Mandelkorn]
Menlo Park Family Home in San Francisco
Image by ScavulloDesign Interiors via Houzz [Paul Dyer]
Outdoor Living – Symmes in Cincinnati
Image by Ryan Duebber Architect, LLC via Houzz [Ross Van Pelt]
Griller’s Paradise in Dallas
Image by 708 Studios, LLC via Houzz [Lisa Piper]
Vermont Lake House in Burlington
Image by Jean Terwilliger Architect via Houzz [Susan Teare]
Farmhouse in Vancouver
Image by Rockridge Fine Homes via Houzz
Carmel Residence in California
Image by Dirk Denison Architects via Houzz [David Matheson]
Cabin in Crosslake, Minnesota
Image by Michelle Fries, BeDe Design, LLC via Houzz

