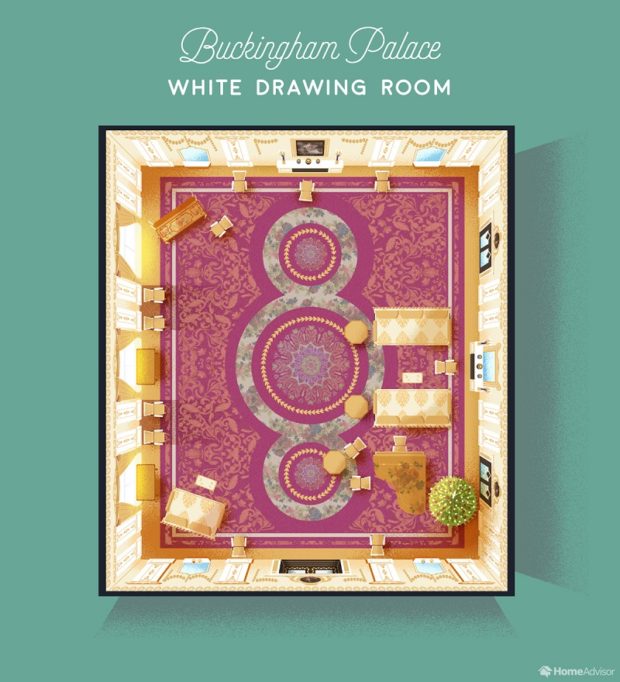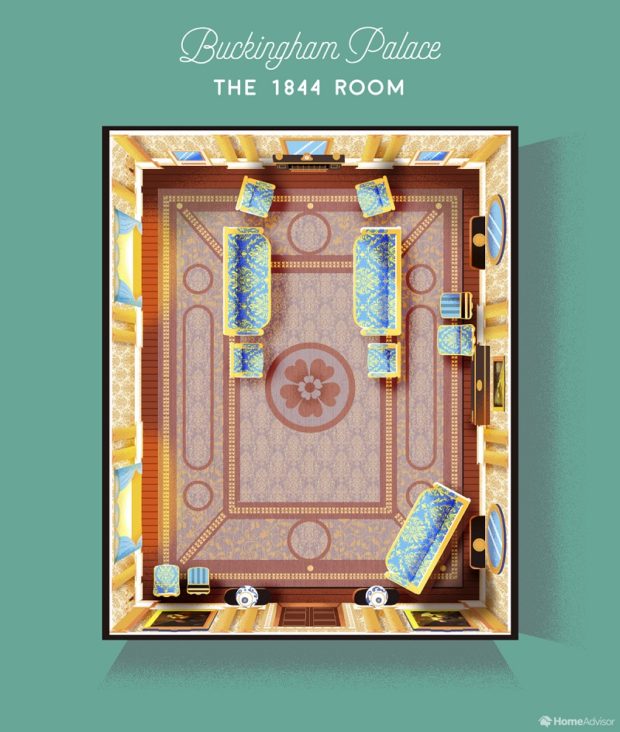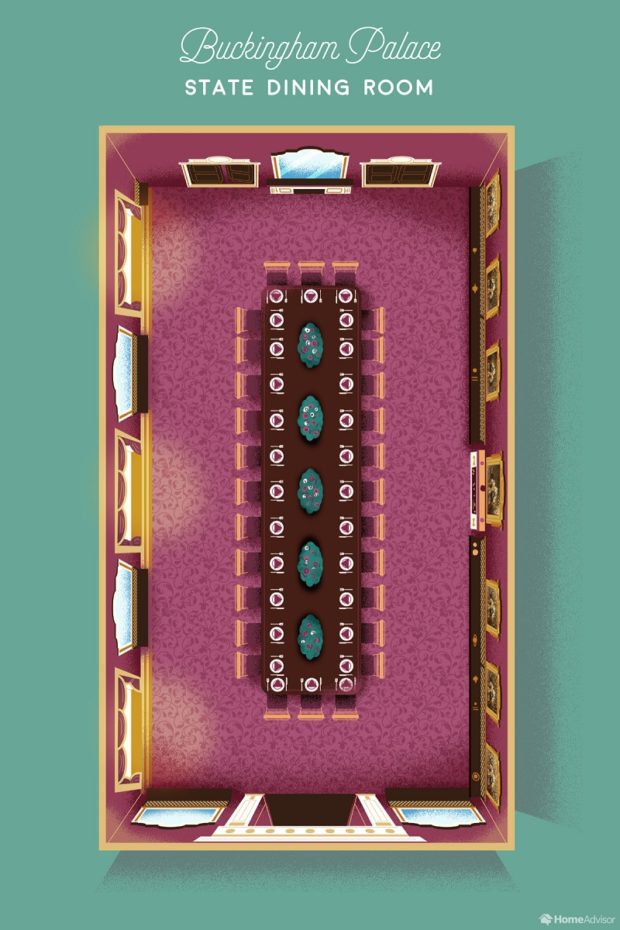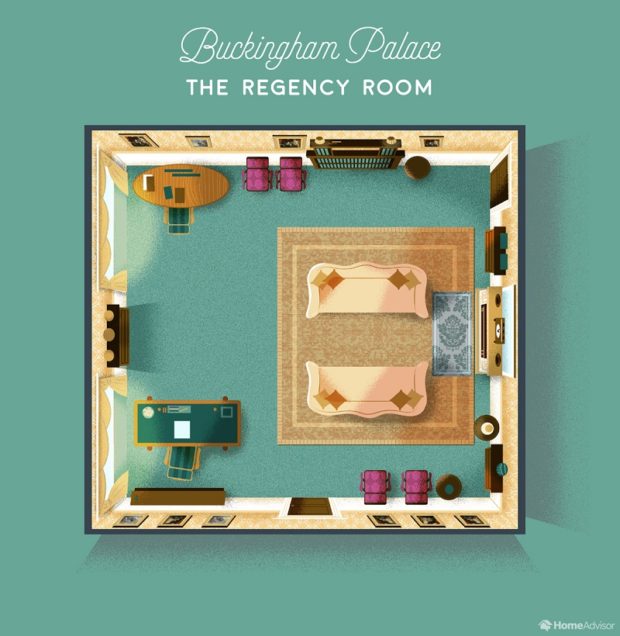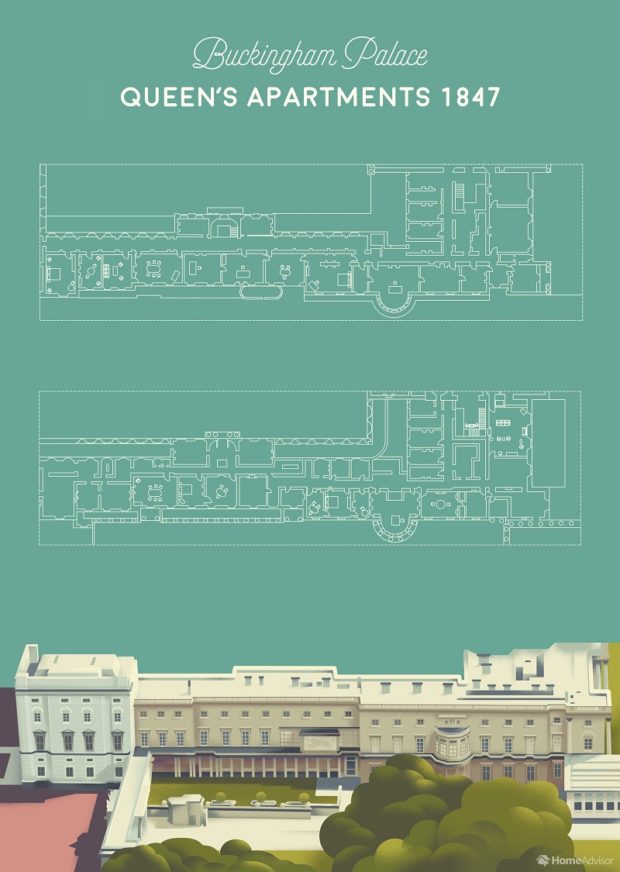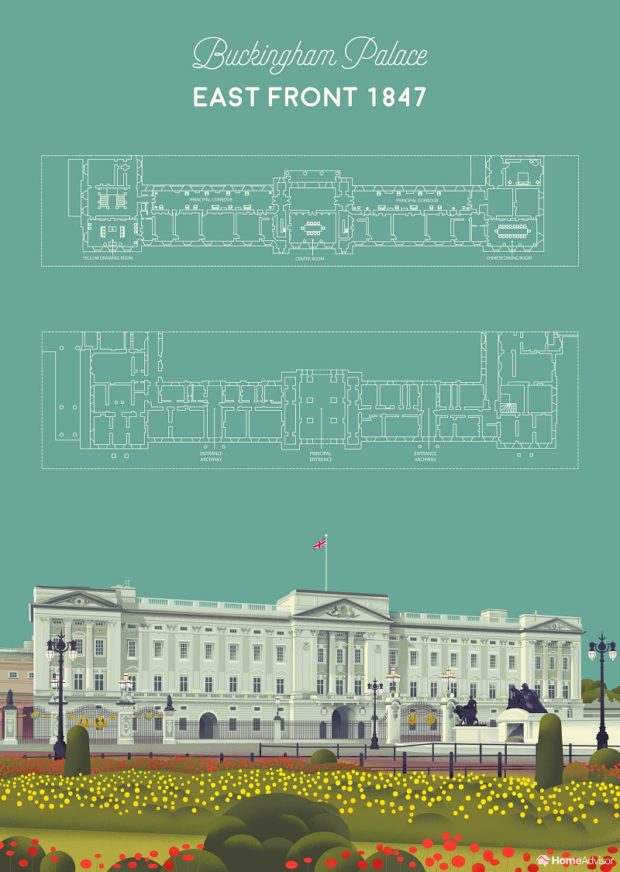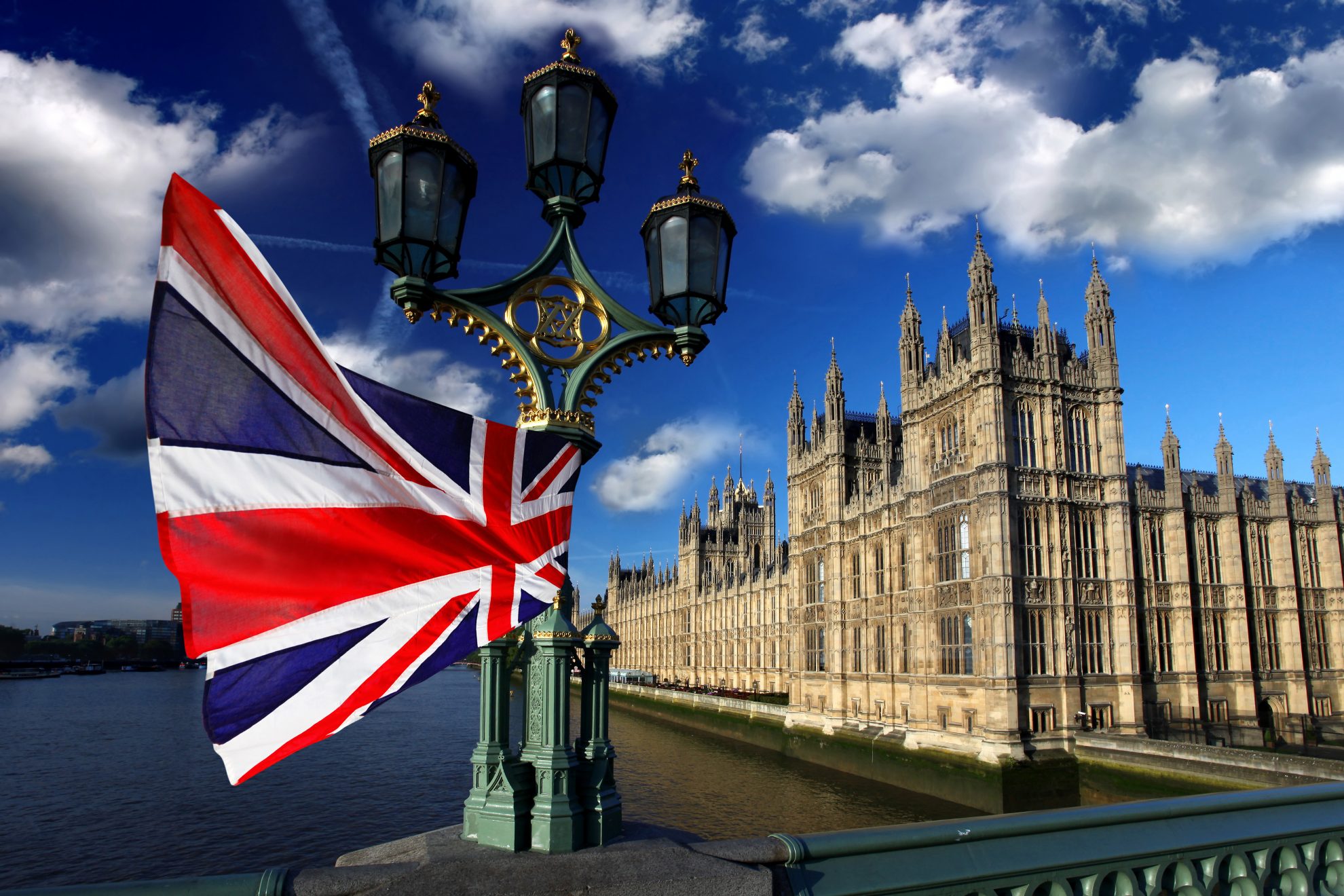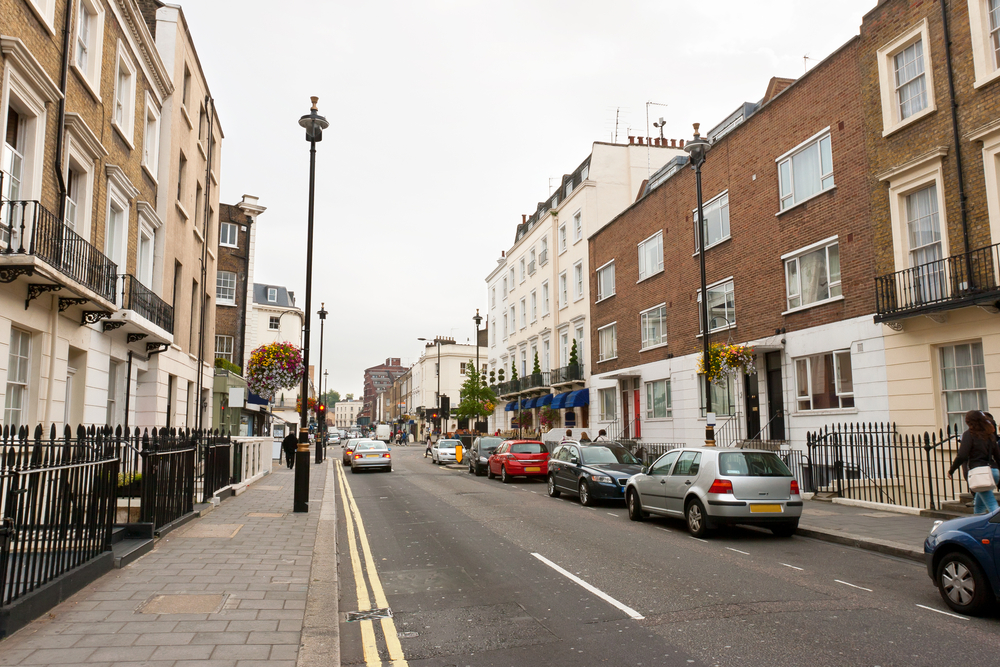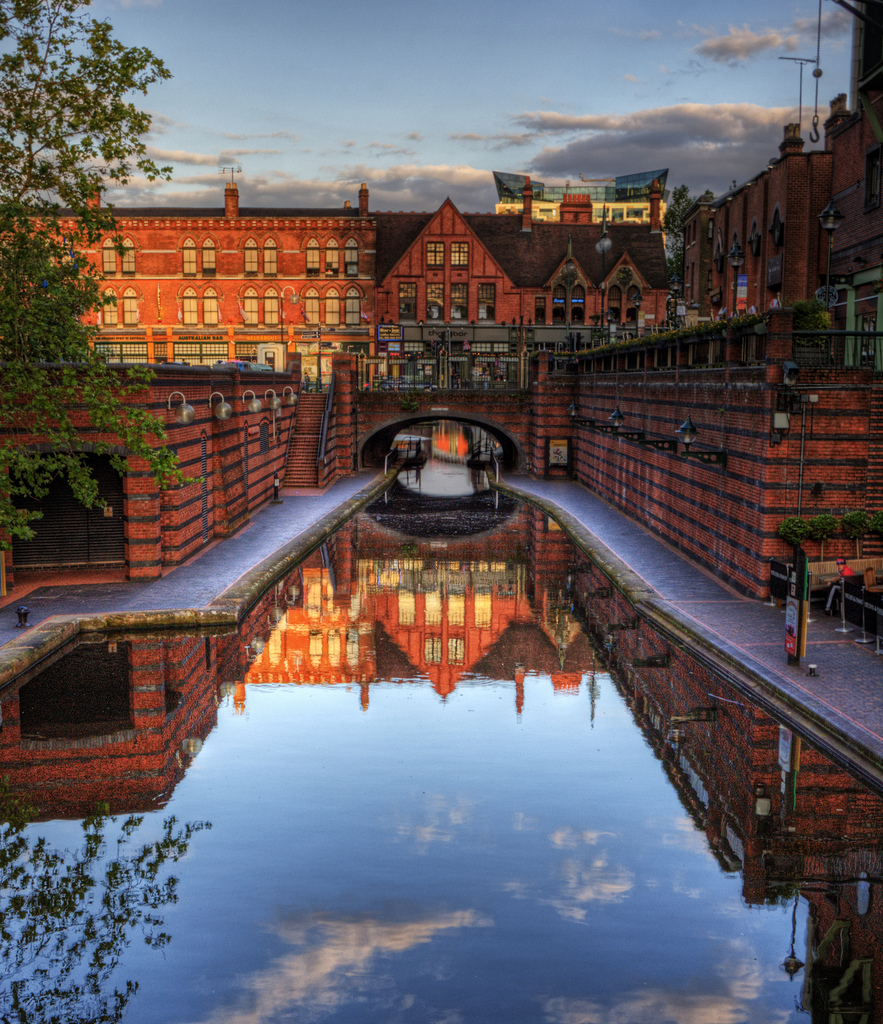Queen Elizabeth II’s London home deserves its crown as one of the UK’s most iconic buildings. The official royal digs in the capital since 1837, Buckingham Palace has the grandeur of a building that has seen a lot of history.
These walls have welcomed heads of state and foreign dignitaries, hosted the Queen’s weekly meetings with the Prime Minister, and seen countless ambassadorial receptions, banquets, and garden parties. More than 50,000 guests visit the Palace every year, and some sections are even open to members of the public each summer.
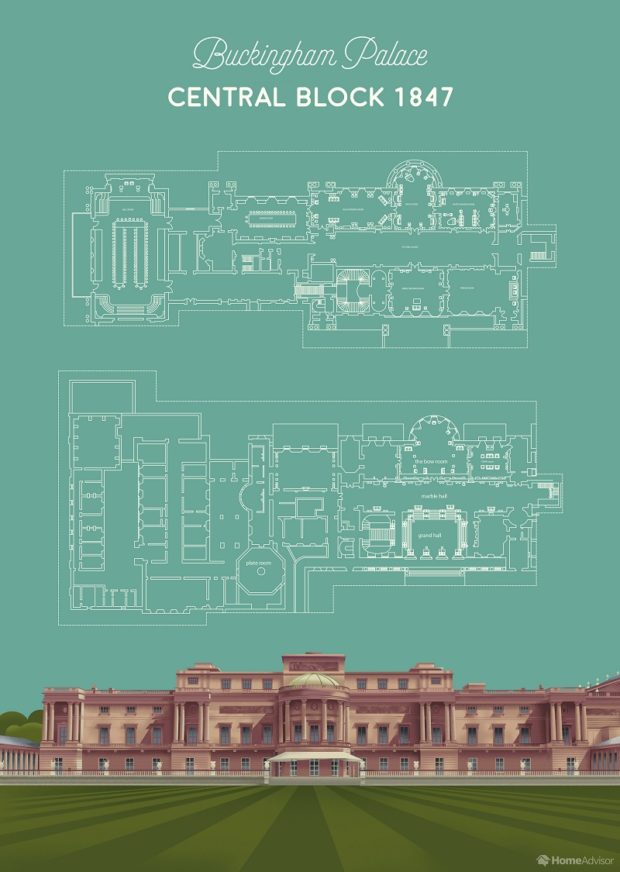
The world’s most famous palace is also a masterpiece in architectural and interior design. This 775-room building boasts 19 staterooms, 52 royal and guest bedrooms, 188 staff bedrooms, 78 bathrooms, and 92 offices, all touched by the legacy of the people and events that have occupied them over the years.
Illustrating an icon – floor plans and interiors
To honour this legendary building, the interior design and decor experts at HomeAdvisor have collaborated with architect Jelena Popovic to create floor plans to show the scale and majesty of Buckingham Palace, as well as illustrations of some of the most important rooms.
The project used pre-existing plans and documents to get the most accurate information about the layout, furnishings, and design of the Palace, and the results were so extensive that they were divided into three sections: The Central Block, Queens Apartments, and the East Front.
Central Block
First impressions don’t disappoint at Buckingham Palace, with the grand staircase and red carpet greeting visitors on arrival, and royal portraits lining the walls to remind everyone where they are.
Prince William and Kate Middleton’s 2011 wedding reception took place around the meticulously polished table of the State Dining Room, while along the corridor is the intimate and elegant White Drawing Room. Used for small gatherings and audiences – the Queen enters this room through a ‘secret’ mirror-door!
Distinguished visitors, celebrities, and heads of state are received downstairs in the 1844 Room, and in the Regency Room next door has been the famous setting for many official photographs and Christmas broadcasts.
Queen’s Apartments
The Queen’s living space is actually quite modest, with only six rooms in her private apartments in regular use. These include her bedroom, sitting room, dressing room, and bathroom. The Queen values her privacy when off- duty, and only those closest to her are allowed into these spaces. There are very few photographs of this sanctuary from public office.
The Audience Room is a little different, however, and has a more ‘modern’ feel. This is where the Queen gives audiences to the Prime Minister, the Chancellor of the Exchequer, and heads of state who are not on official state visits.
East Front
The Centre Room (formerly the Chinese Dining Room) offers a fine example of Chinese Regency Style, a popular Western design interpretation of Chinese aesthetics in the 17th and 18th centuries.
Work started on a £369 million makeover of the East Front in 2020, with 19th-century Chinese wallpaper being painstakingly removed by hand to protect it from construction damage.
Have these floor plans and illustrations inspired you to make over your own palace? Or made you want to visit London when you’re able to? Which room are you most excited to visit?

