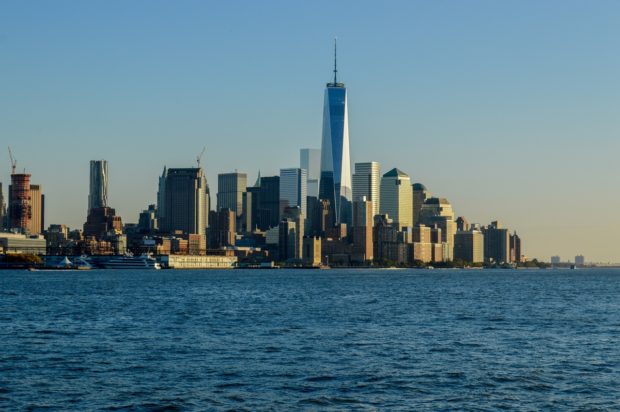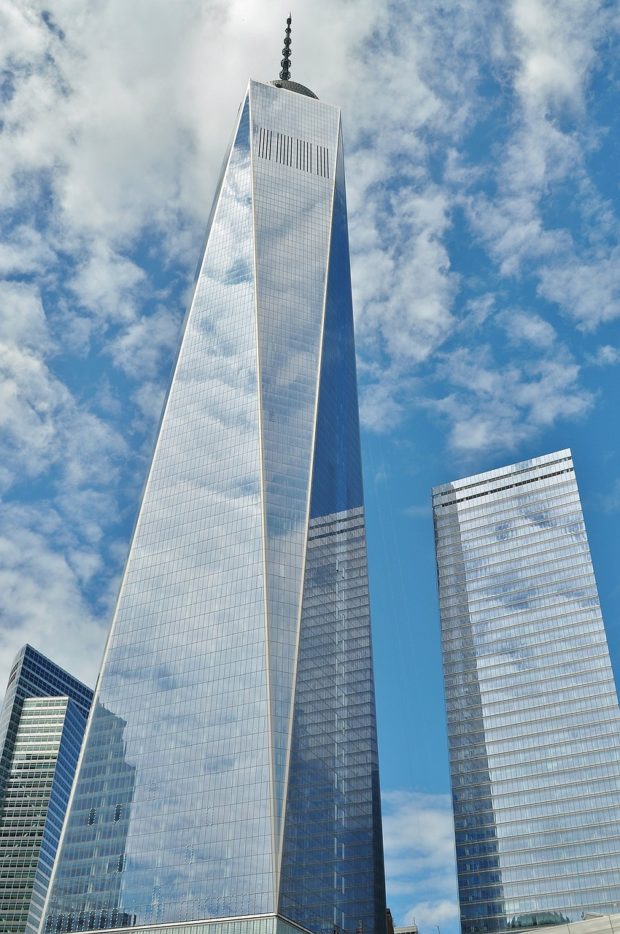The sun is kind of gloomy, yellow cabs are constantly honking, and everyone is rushing to get somewhere there… to this 1,776 feet and 104 story giant standing high up in the clouds in the heart of New York.
What does that have to do with glass, you might ask? Everything
Impressive glass structures have pioneered the world of skyscraper design and have pushed architects to do more, do better, and do grander for decades. Be it for impressive facades or as a purely functional way to divide open-floor plans with movable glass structures, glass has never been more popular. Advanced technologies have made it possible to achieve greater insulation and indisputable beauty all in one.

Building Specs
Also known as the “Freedom Tower,” this iconic building cost $4 billion and took 8 years to build between 2006 when construction started, and the first tenants moved in, back in 2014.
- Location – 1 World Trade Center, New York, United States
- Area – 3500000 sq. feet
- Architects – SOM
- Project Year – 2015
- Height – 1,776 feet
- Floors – 104
From Past to Future
While the adjacent World Trade Center Memorial stands to remind us of the fallen towers and the dark past, the new center is the beam of light pointing to the future.

Depending on the perspective of the viewer and the amount of light, the center seemingly shapeshifts from an obelisk reminiscent of the Washington Monument to a platonic solid reminding us of the original twin towers.
It’s because of smart design and the magic of glass.
The Facade
Looking rather vulnerable due to its extreme height, the glass units of the facade can actually withstand large wind loadings. The One World Trade Center is the first skyscraper with insulated glass that covers the entire floor-to-floor height of each story without having connecting bars or intermediate mullions.
Learning from the mistakes of the past, the trade center was redesigned to withstand a truck bomb. What is more, drifting away from the initial plan to have the first 20 stories with a concrete facade, the architects remodeled it to have what is now an iconic glass-sheathed base.
The Inside
Aside from being a memorable and significant architectural landmark beautifying the skyline of New York, the One World Trade Center has a lot to boast on the inside. Its office space covers floors 20 through 98 and houses a network of startups, tech and media companies, and other businesses of all sizes.
To make it suitable for its diverse range of tenants, designers chose to follow an open-floor plan for most stories, which makes having a moving glass wall system imperative for temporary enclosures and interior customization.
Just think of the opportunities, no more “suffocating” cubicles and overly grey meeting rooms.
Some of these glass structures, however plane, are simply stunning and captivating in their own right as they create the feeling you are somewhere up in the clouds, looking down at the city from above.
The Takeaway for You
If you are about to start a project for an office building that will house different kinds of tenants, trying to create a universal interior design can be quite a challenge. This is where the indisputable benefits of a moving glass wall system come in. You can follow in the footsteps of the One World Trade Center and opt for an open plan, then install moving glass walls to allow your tenants to:
- Redesign the space given their specific needs and goals
- Lose the sense of enclosure that concrete walls tend to create
- Have a neat and functional working space
Glass is a multipurpose material that can completely reshape the way a place looks and even how it feels. Creative souls seek the freedom that glass walls give, and that is exactly why many of the tenants at the World One Trade Center chose it as their working space.
If you are looking to make the most out of your current or future office building (or even home), our reps at NanaWall are always there to present you with options for your particular scenario.
