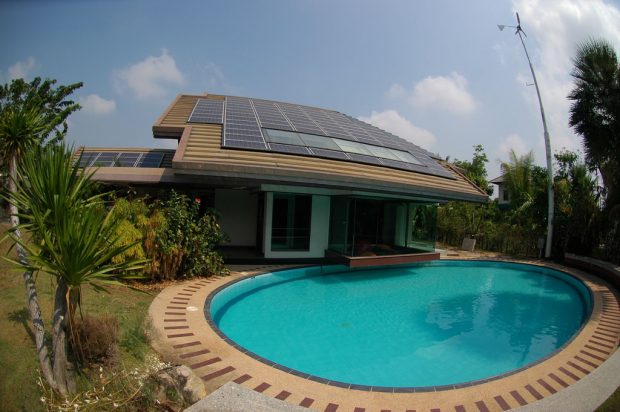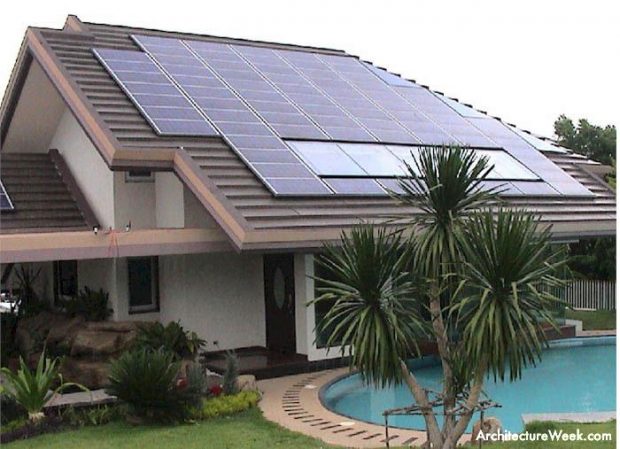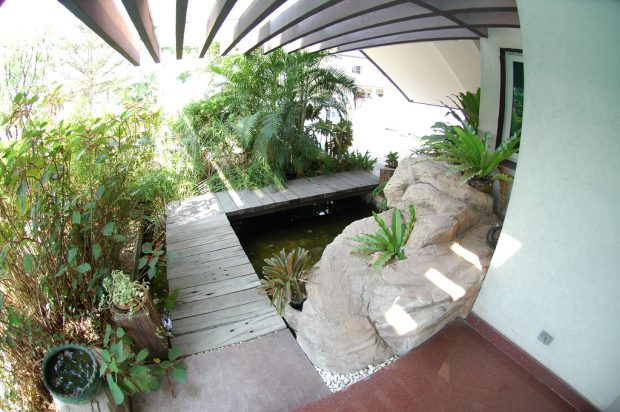How exciting has the technology within the world of today not become? The construction industry is certainly not left behind if you look at how smart technology is turning our homes into better functioning systems and the possibility of printing 3D homes with a printer.
Nowadays the construction industries main focus is about sustainability and keeping it green. Homes equipped with solar energy, water harvesting systems, and smart technology is on top when you are looking for what is hot, hip and innovative in real estate. So, can it get even better than this?
The answer is: Of course it can! Architects and new home innovators are improving the construction of homes often which keeps the construction industry on their toes, trying to provide the market with the greatest sustainable home.

Image by Ashley Bristowe via Flickr
The architect, Soontorn Boonyatikarm has made his own bio-solar house in Bangkok together with a research team from Chulalongkorn University in Bangkok. He wanted to find a solution to his wives’ allergies that were the results of the polluted air of Bangkok. His passion for sustainable home design played in his favor in making this dream become a reality and now he benefits with clean air for his family and a utility bill free lifestyle.

Image by Soontorn Boonyatikarm via Architectureweek
This house has the ability to harvest 20 to 25 gallons of water in one day. Eight gallons of that water comes from condensation while dew and rain get collected from the roof. The harvested water gets filtered and stored in a tank which can hold up to 950 gallons of water. Furthermore, wastewater for irrigation use gets collected from the showers, kitchen, car port and washing machine which also installed with a filtered system.

Image by Ashley Bristowe via Flickr
The electricity for these houses gets harvested through solar energy by the roof, allowing the owner to store energy for three days. This is made possible by a 1900 square foot roof with 679 square feet of solar cells installed that can generate 22 kilowatts of energy. The solar power is connected to everything in the house that makes use of electricity, even the pumps of the swimming pool.
Image by Ashley Bristowe via Flickr
To keep the house cool during the summer, the air conditioning is capable of working 24/7 with a unit capacity of 9000 Btu. The house only uses 6.45 kilowatts of air conditioning at the peak hours from the 15 kilowatt-hours it produces in a day.
Image by Chulalongkorn University via Architectureweek
For the systems to function together in a flawless way, the owner has a personal computer modified to suit the system of the house. Dozens of sensors link the control system allowing the owner to monitor and adjust the equipment. Being able to control the temperature and humidity of all the rooms helps the owner operate the home to function at its best. Even monitoring the windows to see which ones are open and how far is not a problem from a remote distance.
Image by Ashley Bristowe via Flickr
A metal roof encourages heat to be absorbed to the maximum and thick roof insulation can be found here. Between this insulation and the roof, ventilation is made possible through an air duct; this allows the wind to ventilate all the heat that gets absorbed by the metal roof. For the maximum wind to perform the task, the garden plays a role with several artificial mounts that is capable of directing the wind toward the house. The automated computer system has the ability to pick up the wind speed as well.
Image by Jan Krikke via Architectureweek
The house is designed with enough windows on all four sides but direct sunlight into the house gets prevented by eaves and recessed windows. Windows and doors also have “heat stop” glass to make sure the house does not gain too much heat. The “green room” is the only part of the house that gets direct sunlight which is a glass extension hanging over the swimming pool area.
The owner, Mr. Soontorn Boonyatikarm also makes use of a biogas unit that produces gas for cooking from household waste.
Image by Ashley Bristowe via Flickr
What makes this house so sufficient is the fact that it is built airtight and at the same time has a specific ventilation system that provides the home with needed heat as well as the advanced way the whole system functions together. The owner, Mr. Soontorn Boonyatikarm claims that a house like this is up to 14 times more energy – efficient that a normal house. Today the Bio-Solar Passive Houses are examples of homes that has almost become as advanced as the Bio-Solar House of Soontorn Boonyatikarm. These are prefabricated homes, but it won’t be long before more architects adapt to the bio-solar home system bringing the option of unique bio-solar homes to the market.
