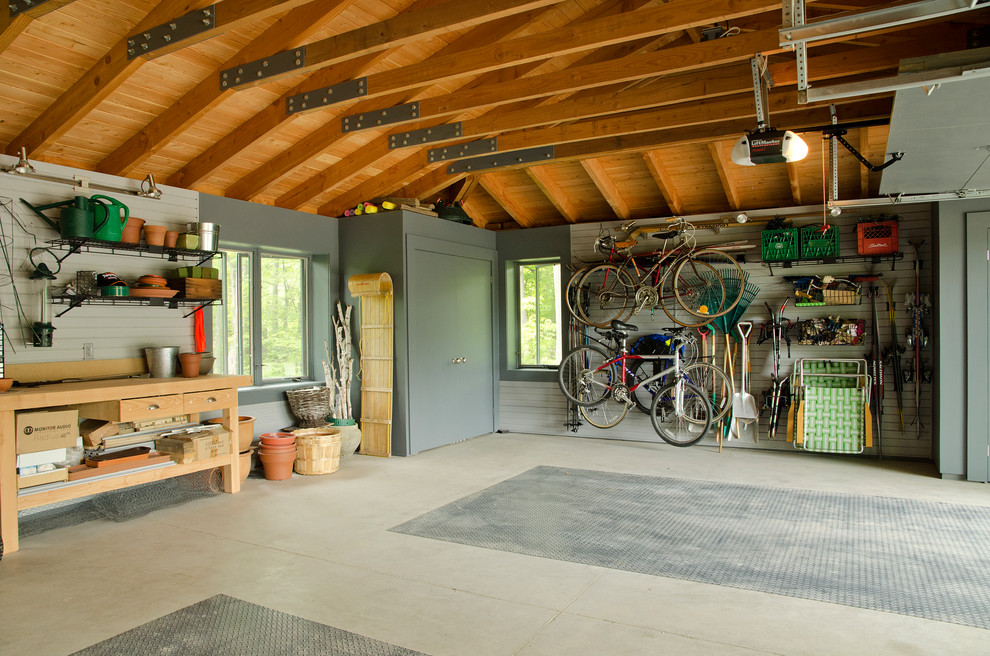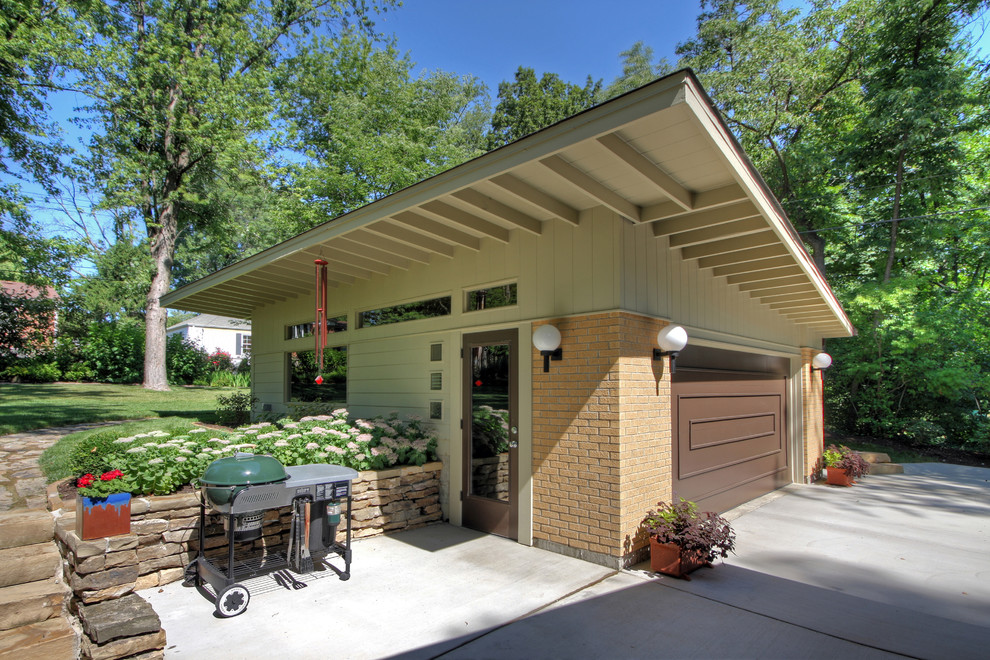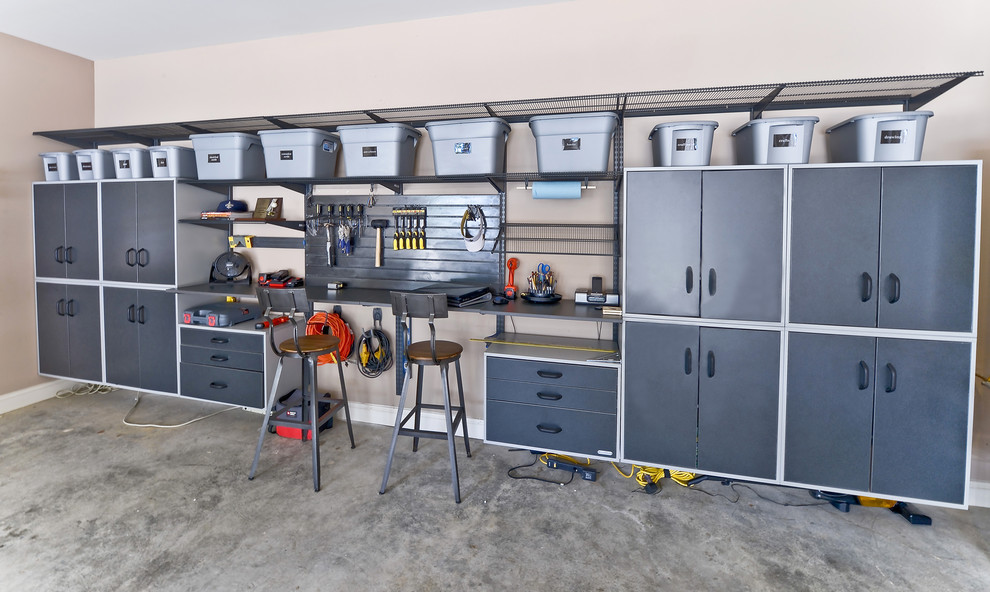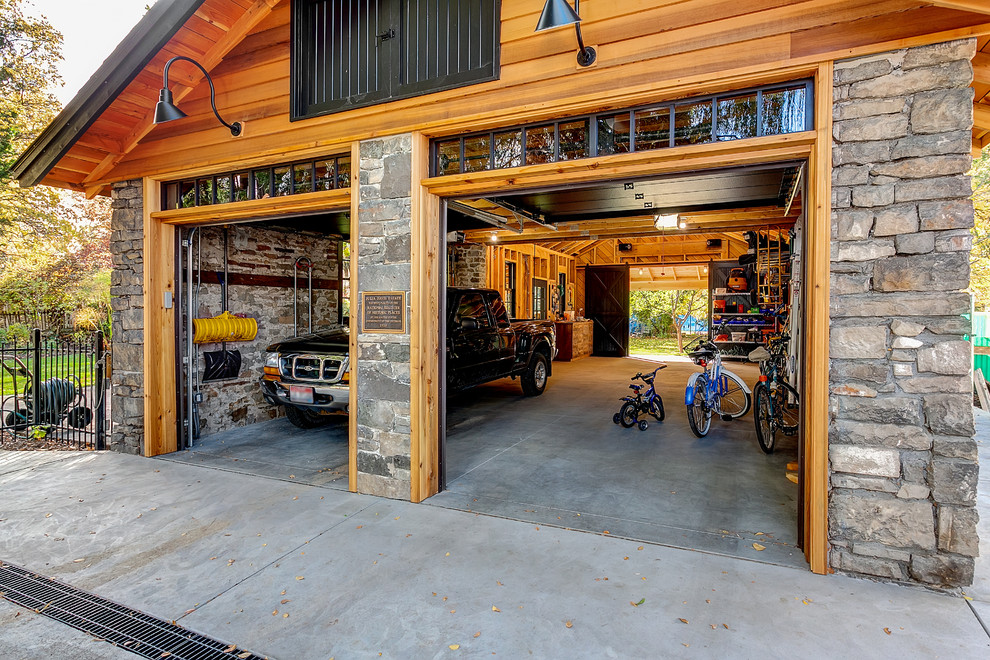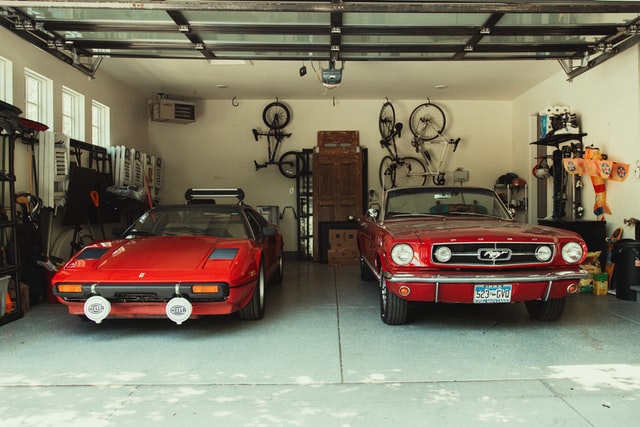Without a doubt, building a custom garage is a serious task. Getting the right material, deciding on the volume and location in the yard, as well as all interior organization concerning storage and organization to provide complete functionality are some of the most important tasks. They all demand thorough preparation and above all a detailed plan that covers every single step and the success of the entire process depends largely on how well garage plan is made. Here is how to make it work for you flawlessly.
Needs
The very thing you need to be absolutely clear about when it comes to a garage plan are your actual needs. One of the first notions certainly are electrical installations and plumbing. To avoid later complications be perfectly certain about the number of electric outlets and sinks required. Next, make sure you check with local authorities whether any permits are required for the desired size and installations for your garage. Finally, if you plan to use is as a workshop make sure you check all items you will need before you settle for a final budget.
Size
Determining the size of the garage is another important part of the plan. Minimal size that is required for a single garage is 6,7m in length and 3,7m in width. When it comes to double garages, the dimensions are 6,7m x 5,5m. Bear in mind that these are the minimal dimensions and if you wish to have storage or working space add accordingly. When it comes to height, all cars fit under a 9 foot/2,75m ceiling. But, if you, say, started attending truck or machinery auctions wanting to buy something larger and higher than a normal size garage would be suited for, make sure you plan the appropriate garage height.
Modern Garage And Shed by St Louis Design-Build Firms Mosby Building Arts
Finance
How much will it cost is one of the first questions asked. Therefore, setting an appropriate budget is another key notion when it comes to whether the garage plan will work for you or not. In most cases, when everything is calculated the price of a built garage ranges between 20 000 and 40 000 dollars, depending on the size, material used, if it is attached or detached, having work area, heating and numerous other factors. In order to be safe that you will stay within the budget it is always better to calculate in a 15 percent reserve.
Modern Garage And Shed by Santa Barbara General Contractors Projects by Giffin & Crane
Doors
Automatic doors, although more expensive than the traditional ones, are always a preferred choice in terms of practicality. Having to get out of the car every time you wish to park in or out of the garage soon becomes annoying and are very often the owners decide to replace traditional doors with the automatic ones, which costs significantly more than to have them installed in the first place. However, putting in a traditional side door is a smart decision for those who enter or exit the garage on foot often.
Traditional Garage And Shed by Whittier General Contractors Garage Envy
Storage
To make the best use of space regardless of garage size, opt for vertical storage. Floor to ceiling shelves would be the best space savers. Also, building an attic is a perfect way of significantly enlarge the storage space. The entrance can be rather simple and affordable. For example, pull down attic ladder will set you back between 200 and 500 dollars, depending on the material used, which is a price well worth paying for the benefit they provide.
Contemporary Garage And Shed by Cincinnati Closet Designers and Professional Organizers Organized Living
As you can see, the more detailed garage plan the better. Any time invested in it pays off in the end. Unfortunately, those who failed to do surely regret not having done that in the first place. Learn from their mistakes.

