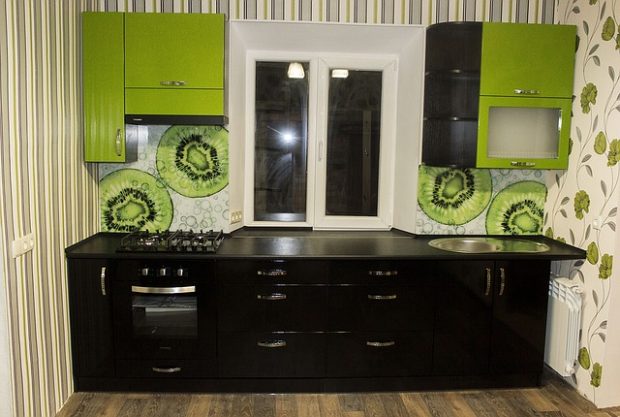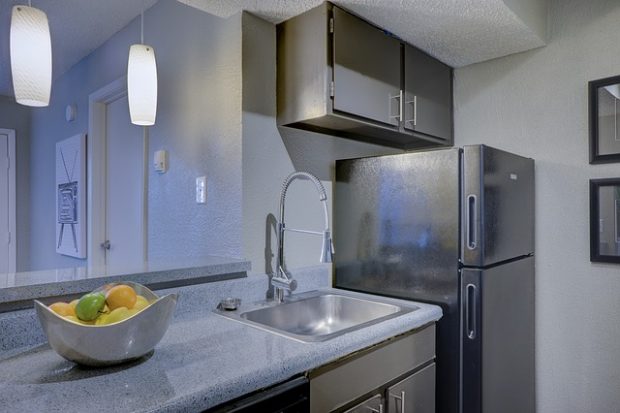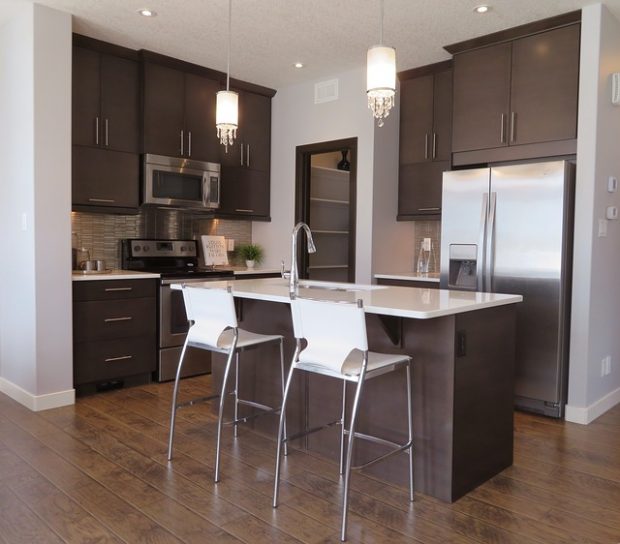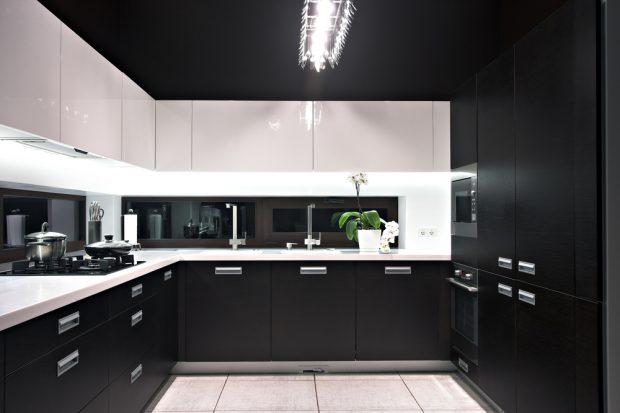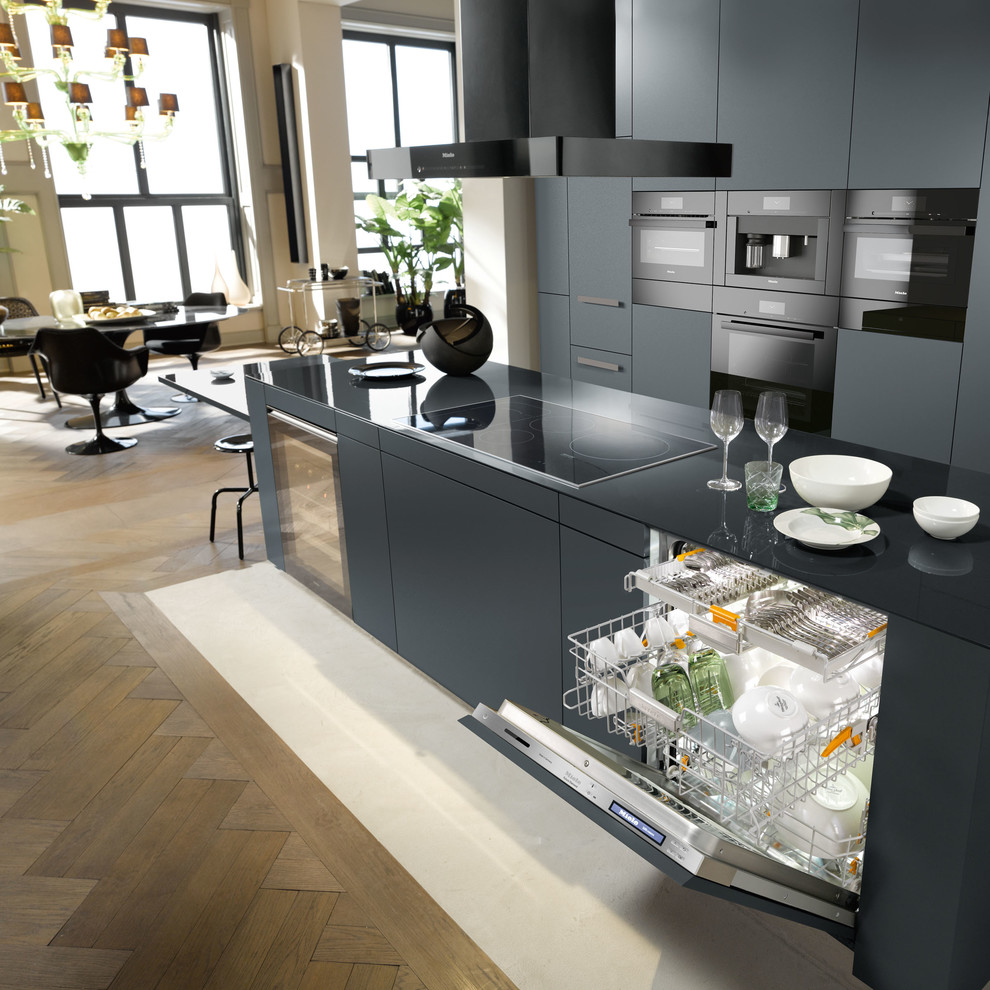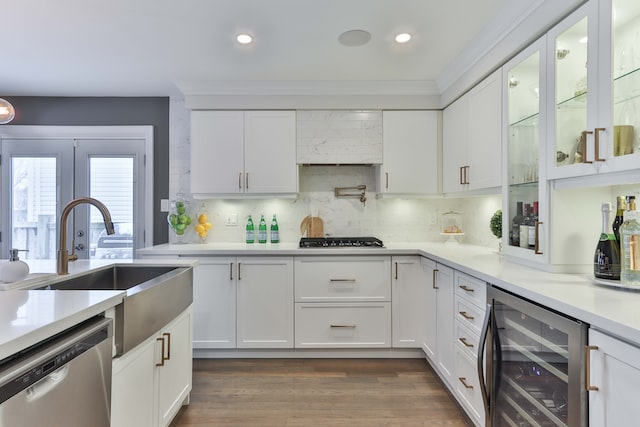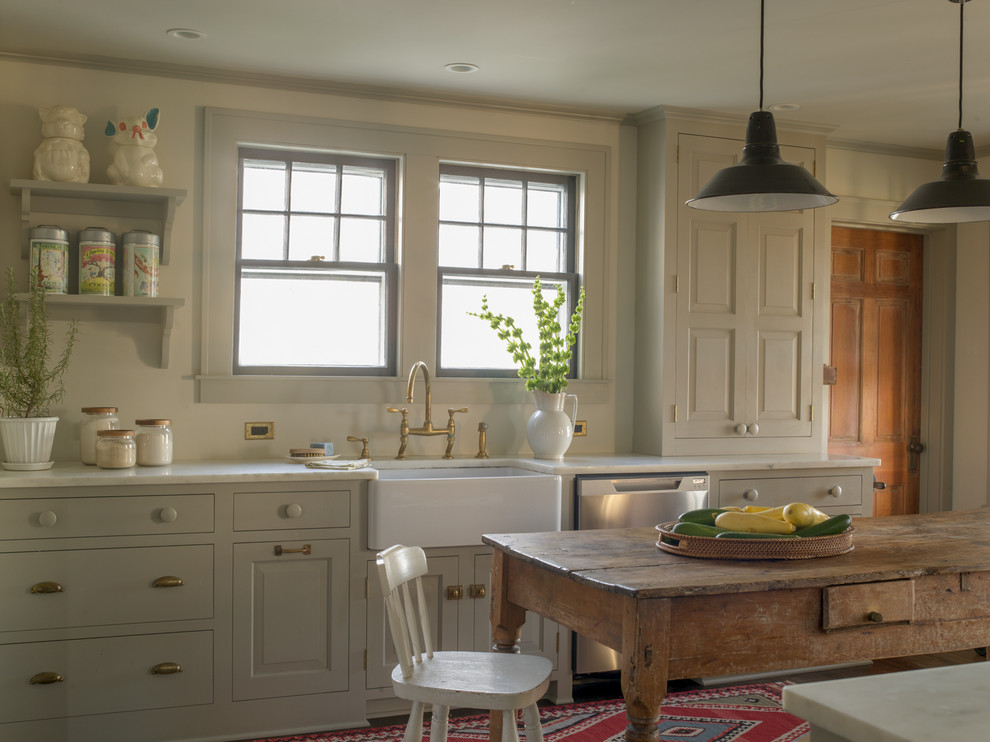The kitchen is the best place in the house. The family members finally assemble in the kitchen and the reason behind it is food. Nevertheless, kitchen renovation is the most dreadful work because it is very expensive and time consuming.
The Flat Pack Kitchen has overcome all these shortcomings and renovation can be done fast in no time. Flat Pack Kitchen provides a stylish look to the kitchen. The DIY cabinets that are used in the Flat Pack Kitchen can easily be made and can fit correctly to the kitchen according to the design. In addition to that, we can design and install the Flat Pack Kitchen by ourselves and the cost is affordable.
Price Range of Flat Pack Kitchen
Style has no budget at all, but in case of Flat Pack Kitchen, it is not correct at all. A stylish kitchen can be attained within the budget without spending extra money – if it is Flat Pack Kitchen.
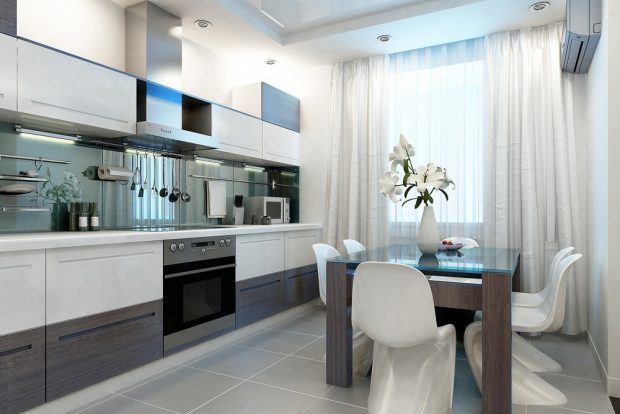
Models in Flat Pack Kitchen
Almost all the modern finishes are available in the flat pack kitchen like timber look, marble effect with handle free doors, which make the kitchen more attractive. The basic L-shaped Flat Pack Kitchen can cost around $1500-$2000. This coat range comes along with the laminate bench tops and melamine cabins. If more appliances are added to the kitchen, the cost of the Flat Pack Kitchen will raise up to $3000. Solid Timbers are costlier, and hence, if solid timbers are used, the cost will rise by another $300-$400. If Caesar stone bench top is used, the cost will again increase by $1000-$1500 to the total amount. The most cost beneficial factors of a flat pack kitchen are its ease in transportation and the space efficiency.
Installation of Flat Pack Kitchen
The installation of Flat Pack Kitchen is not at all cumbersome. Flat Pack Kitchen installation needs a well-experienced plumber and an electrician. That’s all! When selecting the kitchen cabinet and doors, ensure it is strong enough and durable, in order to have a long-lasting kitchen. Designing the kitchen as one envisages is a tough job. Not only the appliances in the kitchen, the lighting, flooring, painting etc. needs much importance in the designing of the kitchen. While designing the kitchen, it is not necessary to follow the same old look of the kitchen. Besides, the changes can be made according to our desire to make it appear more attractive.
Important Points to Note While Designing a Flat Pack Kitchen
- Cooktop must not be close to the sink as well as to the refrigerator.
- Cooking units must not be located under the window or any other doors that can be opened.
- Ensure the door of the fridge, dishwasher, etc. does not strike with any objects.
There must be continuity among the main working areas like sink, cooktop and refrigerator, which is the work triangle of a kitchen. These three are the main units in the kitchen and all these three working units shall be easily accessible. When the work units are added together, the distance must be less than 3.6 meter.
Factors not in favor of Flat Pack Kitchen
- People may find it difficult to assemble because of the overly technical instruction manual.
- Installation of Flat Pack Kitchen is a bit time consuming.
- The flat pack kitchen furniture is manufactured in the bulk and hence chances of customization are less.
- People prefer a rigid kitchen over a flat pack kitchen, as they are robust and long lasting.
- The flat pack kitchens with timber offer good quality, which is similar to a rigid kitchen.
Hence, it is up to you, whatsoever choice you make to make your kitchen looks more appealing.

