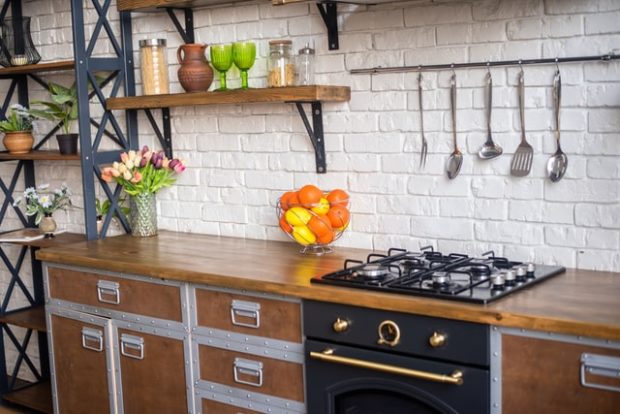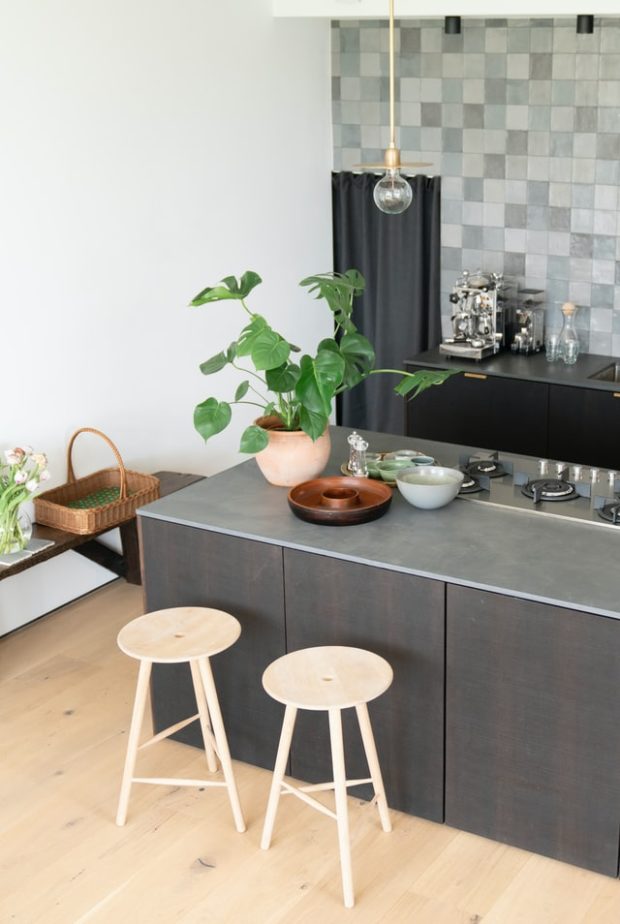So, you decided to renovate your kitchen. Well, straightaway, consider that you are not on the easiest way. Kitchen renovation design, first of all, should be comfortable, ergonomic, well thought out in detail. Interior design at a high level requires the creation of a clear project, which can be hand-drawn or made in a special program. The kitchen, as a complex object for renovation, needs preliminary interior development, most probably even more than other rooms in your apartment.
When planning the interior of the kitchen, it is not enough to decide on the decor and arrangement of items in terms of your preferences. There are a number of factors that either can influence the implementation of your creative ideas. Among them can be limited footage of the kitchen itself, sewerage and water supply tied to certain places, and so on. Remember that drawing a kitchen design project is not only a creative process but also challenging engineering work.
But don’t worry before the beginning! Just pay attention to some of our renovation ideas for the kitchen, which will be exactly what you have been looking for. If you follow our simple tips, your makeover will go like clockwork and will bring you a lot of pleasure at the end.
Top kitchen renovation ideas:
1. Choose your style
It is definitely the first step that should be taken to avoid inconsistency. Contemplate that there are many options and designs that you probably want to realize, but you must have a clear building plan. Otherwise, your repair has the potential to turn into a farce and primarily threatens with unwanted expenses and your headache.
A great alternative may be a designer’s help. Also, there is a high probability that the designer knows some useful interior tricks, and can suggest where to buy the necessary supply at a lower price. At the same time, even in working with a designer, you should start with the choice of color for your kitchen. Indeed, in this zone, we not only often spend time but eat, which means that the color scheme will affect both the psychological state and physiological functions of the body.

2. Make dimensions and implications your priority
Much of the design depends on the original dimensions of the room. When developing the interior of a kitchen of any size you have to strive for ergonomics. The basis of the kitchen design project is a working triangle: stove, sink, refrigerator. These three main items should be placed close to each other and form, you guessed it, a triangle. Apart from that, the design of a small kitchen will be very different from a large one. In confined spaces, it is complicated to combine authentics and functionality.
It would also be a good idea to pay a lot of attention to the choice of color and the decor. However, even in the kitchen of standard sizes, it will be better to avoid bulky furniture and a large number of cabinets and shelves. The shape of the kitchen is of great importance: rectangular or square. In a square kitchen, pay attention to the island zone, which can play a role of a dining and a working one.

3. Functionality is an art
If you decide to renovate a kitchen, then most likely, you have a request for practicality, or during the renovation, your kitchen already has it, and it is crucial to keep it in the new design. That is why we’ve prepared some kitchen renovation ideas, which can be useful, especially with the small kitchen. For example, try to avoid sharp corners and bulky furniture. Choose little models of equipment and built-in furniture. Also, remember that with the help of mirrored surfaces it will be possible to extend the space. The table can be replaced by a bar counter. In addition, if you have really huge problems with a space, you can make it reclined. Use a windowsill as a work surface or move your sink there. A multicooker, microwave oven, or food processor, also, can find a place there.
4. Natural materials always win
First of all, this will concern the lovers of marble surfaces. Keep in mind that marble is a porous material, which can be tricky, for example, staining products spilled on a marble countertop or floor, will leave a stain. That is why consider utilizing other natural materials like leather or wood.
Thus, wood furniture traditionally looks solid. Wood materials used in the manufacture of kitchens differ in their density and pliability to processing. These properties determine the strength of the products. In addition, each type of wood has its own color and unique pattern, which affects the beauty of appearance and, accordingly, the cost of furniture. Still, we realize the expenses on natural materials, so adding a little touch of it in key points in the kitchen, will be more than enough to make the room elegant and longeval.
5. Good illuminating is a key to success
And the last of our renovating kitchen ideas is lighting. When calculating the luminous flux of all lamps in the kitchen it is worth taking into account both natural lighting, and the color of walls and furniture, and the size of the kitchen itself. The topic of particular interest is the color temperature of the light. Unlike a bedroom, for example, the kitchen is the place where you can combine different colors of light. So, in the dining area, it is better to place lamps of a warm, yellowish hue, which will help you to relax. For a working area, neutral or even cold tones are more suitable, as they can more accurately convey the color of food, which is important during the cooking on the stove.
Finally, if you want to be sure in the future of your kitchen, you have to be prepared for all possible life surprises. Get a warranty for your appliances, and forget about the insecurity in the upcoming.
